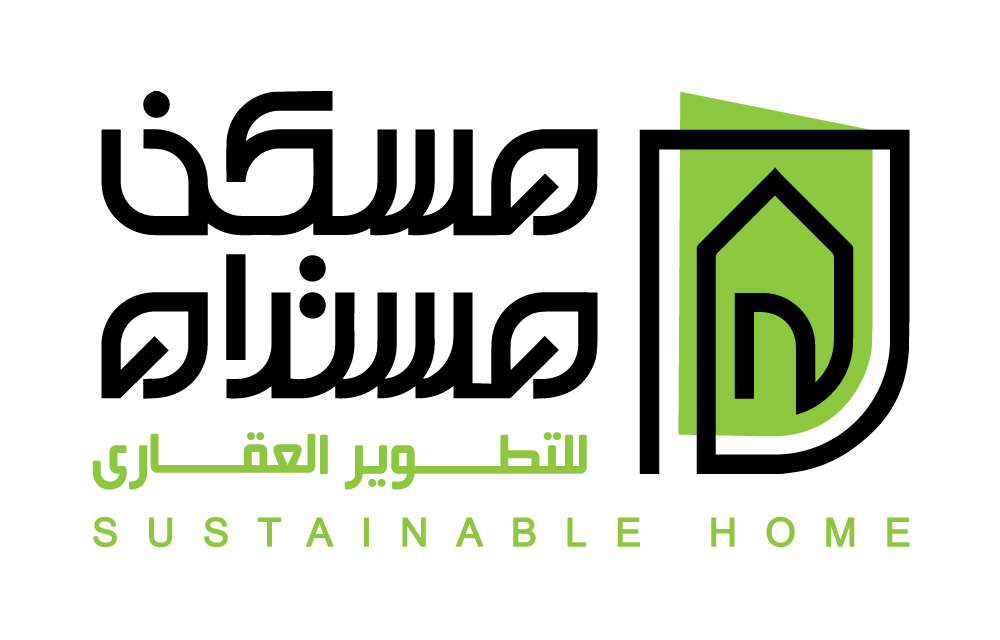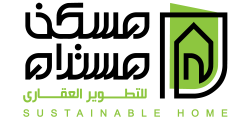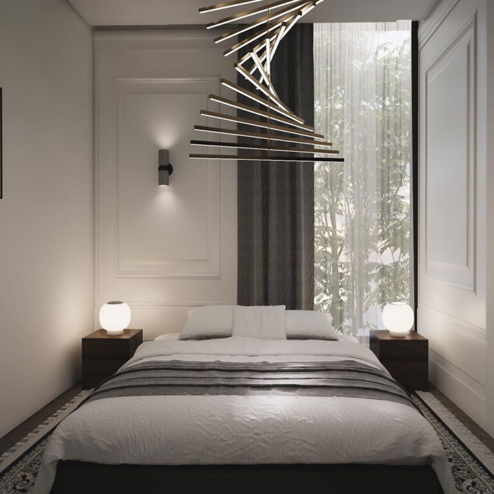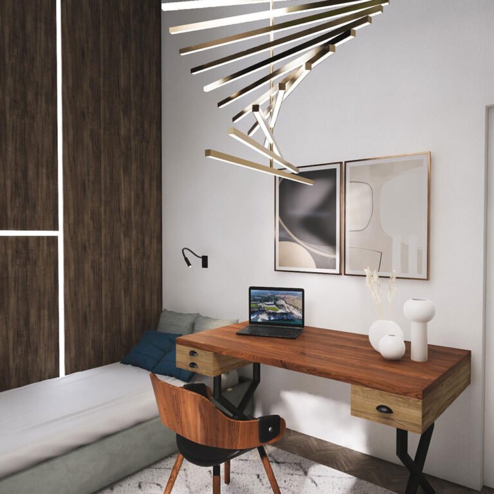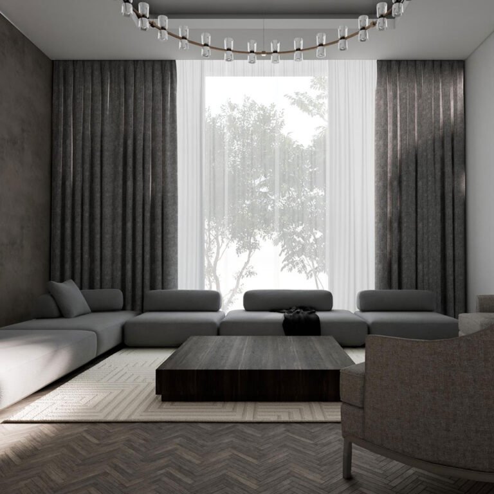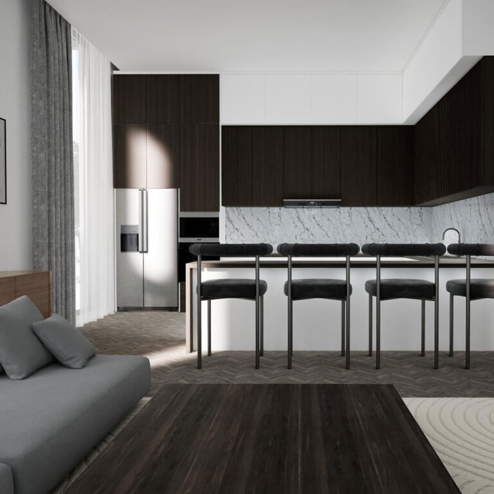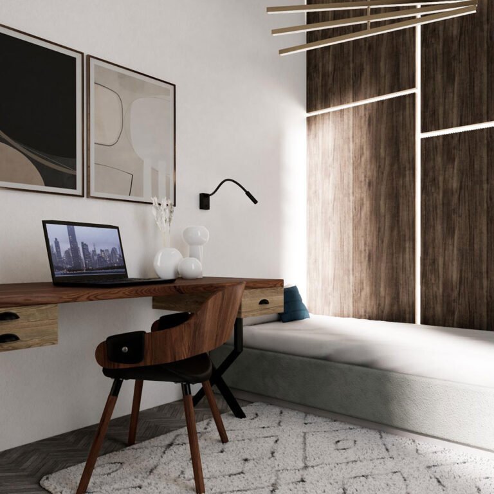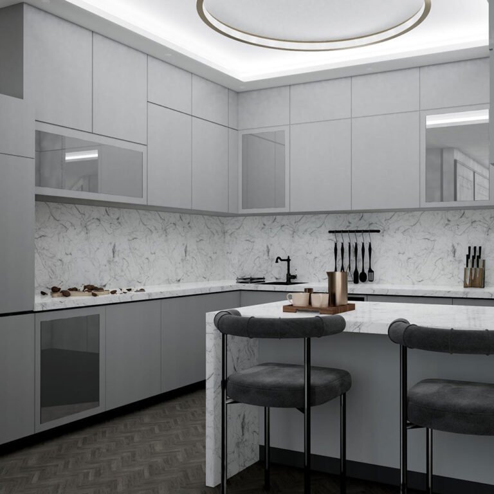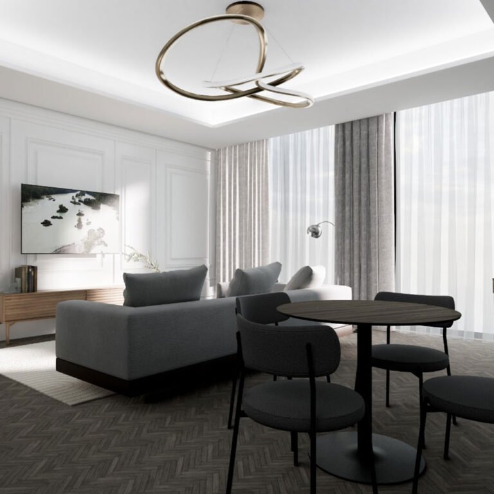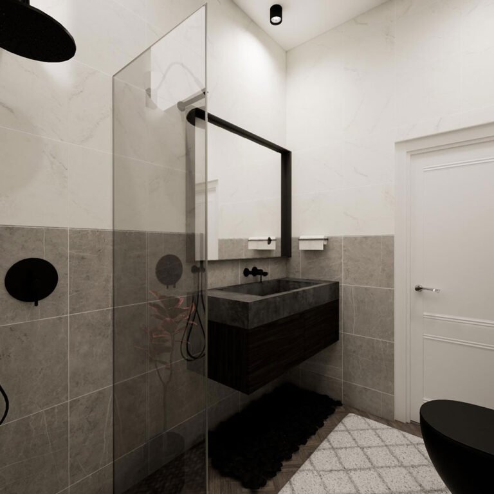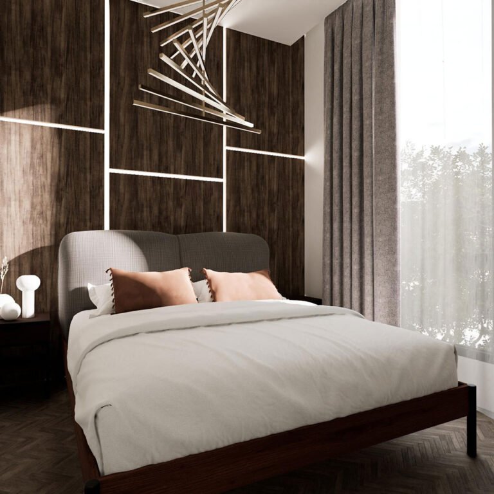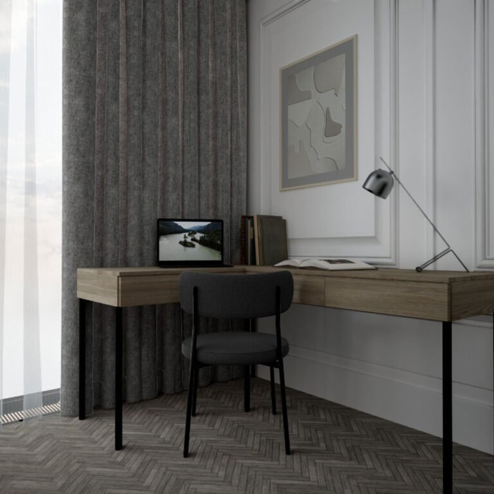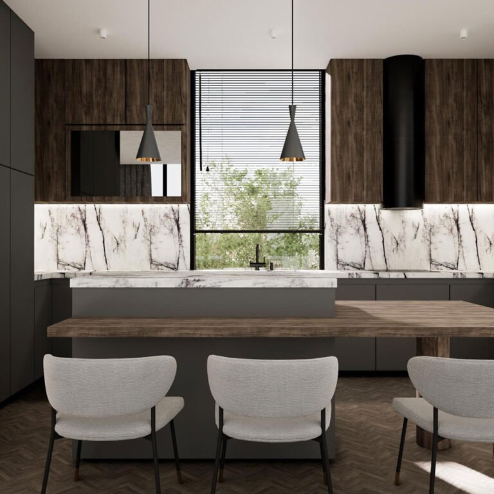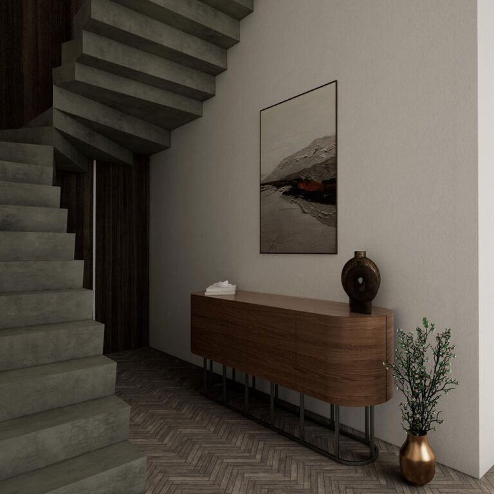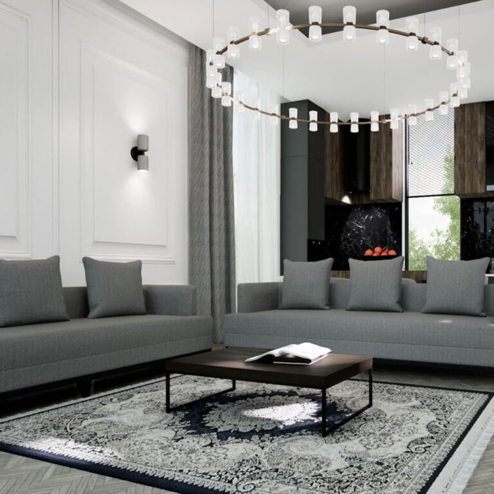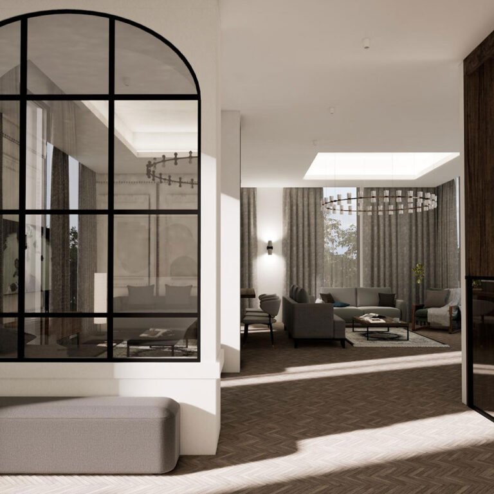 More Info
More Info

Dream House
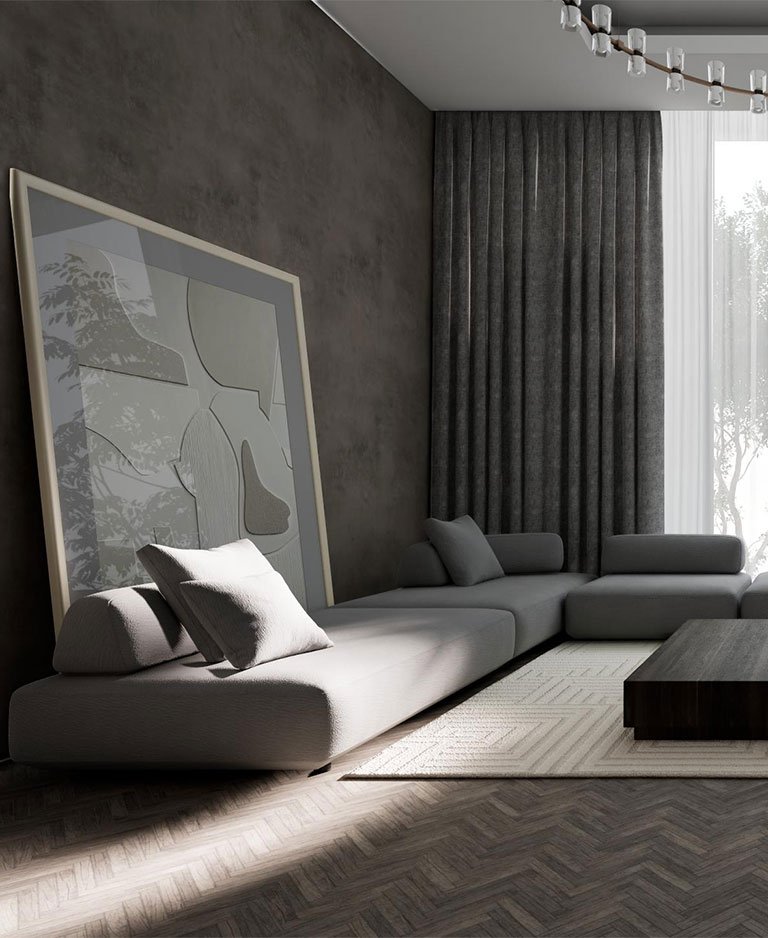
Property Information
A distinguished residential building located in the Narjis neighborhood in the heart of Riyadh. It is characterized by a distinctive modern design and includes a different and diverse group of apartments of different sizes and categories, designed to suit all tastes.
- Company Name: Sustainable Home – (Maskan Mostadam)
- Project Name : Al Narjis
- Total Area : 1900 Square Meter
- Buildings Area : 1633 Square Meter
- Category : Modern House
- Launch Date : 27 December, 2023
Final Call: 80% of Our Apartments Have Been Sold
An Narjis 10 Houses
Every project we undertake is a step towards realizing our vision of a human-centered future that improves the quality of life, while preserving resources for future generations.
Property Specifications
Apartment consists of 2 floors (ground and first floors) with external entrance and two entrances on two floors in addition to rear setback, balcony and main facade.
- Floor : Ground Floor + First FLoor
- Total Area : 197 Square Meters
- Parkings : 2
- Rooms : Master Suite + 2 Bedrooms + Maid's Room
- Bathrooms : 5
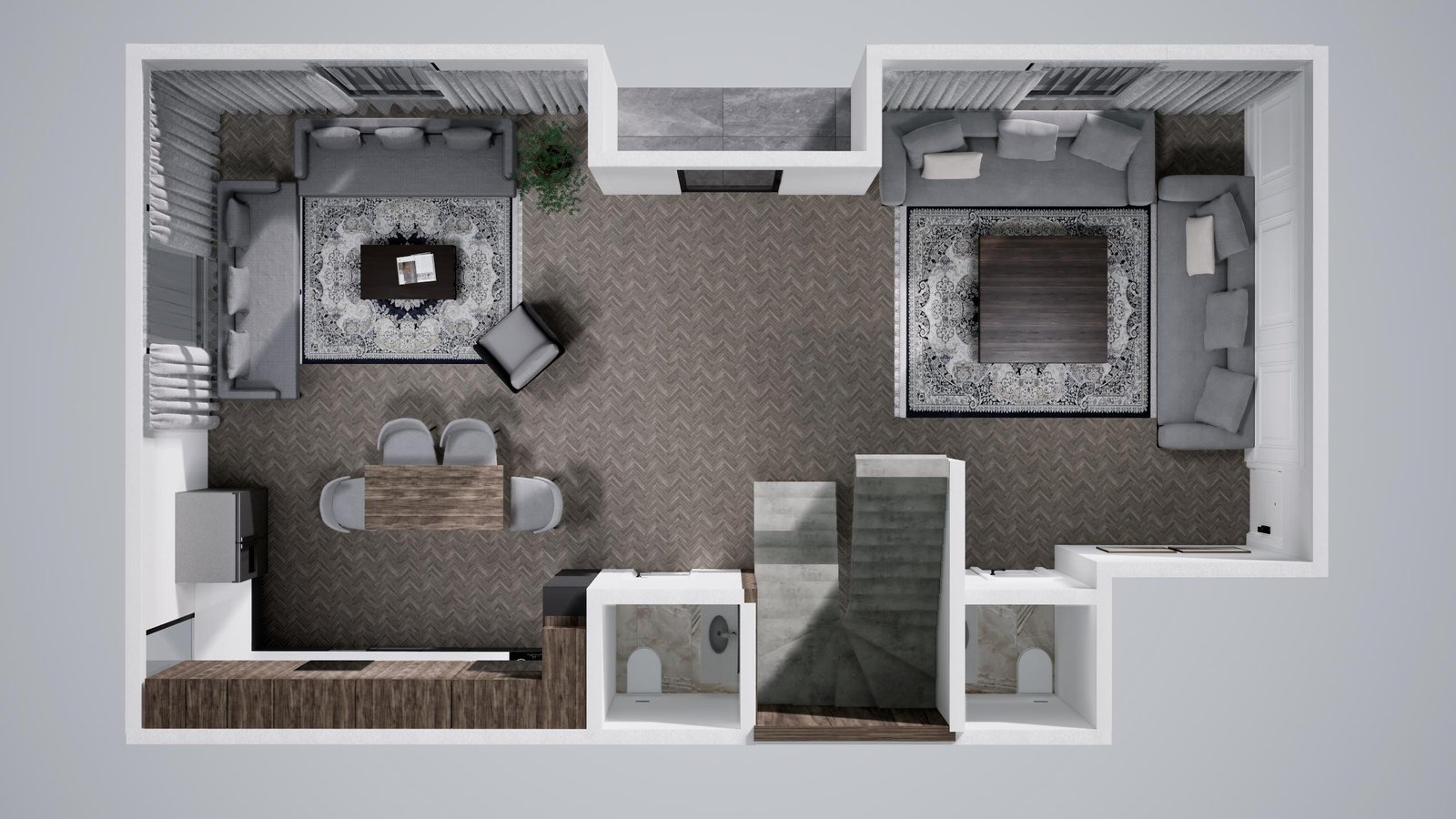
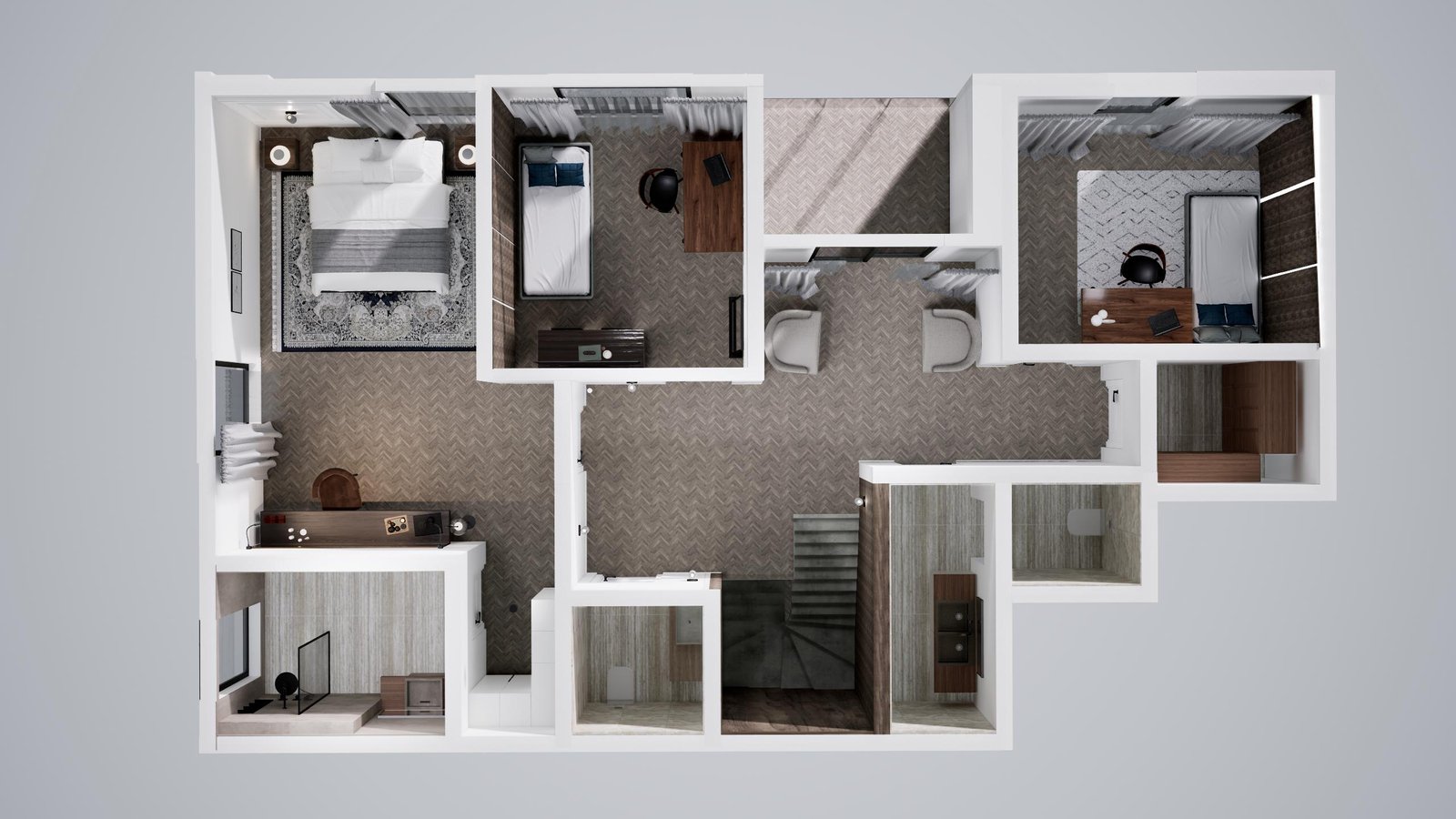
Apartment consists of 2 floors (ground and first floors) with two entrances on two floors in addition to balcony and corner main facade.
- Floor : Ground Floor + First FLoor
- Total Area : 200 Square Meters
- Parkings : 2
- Rooms : Master Suite + 2 Bedrooms + Maid's Room
- Bathrooms : 5
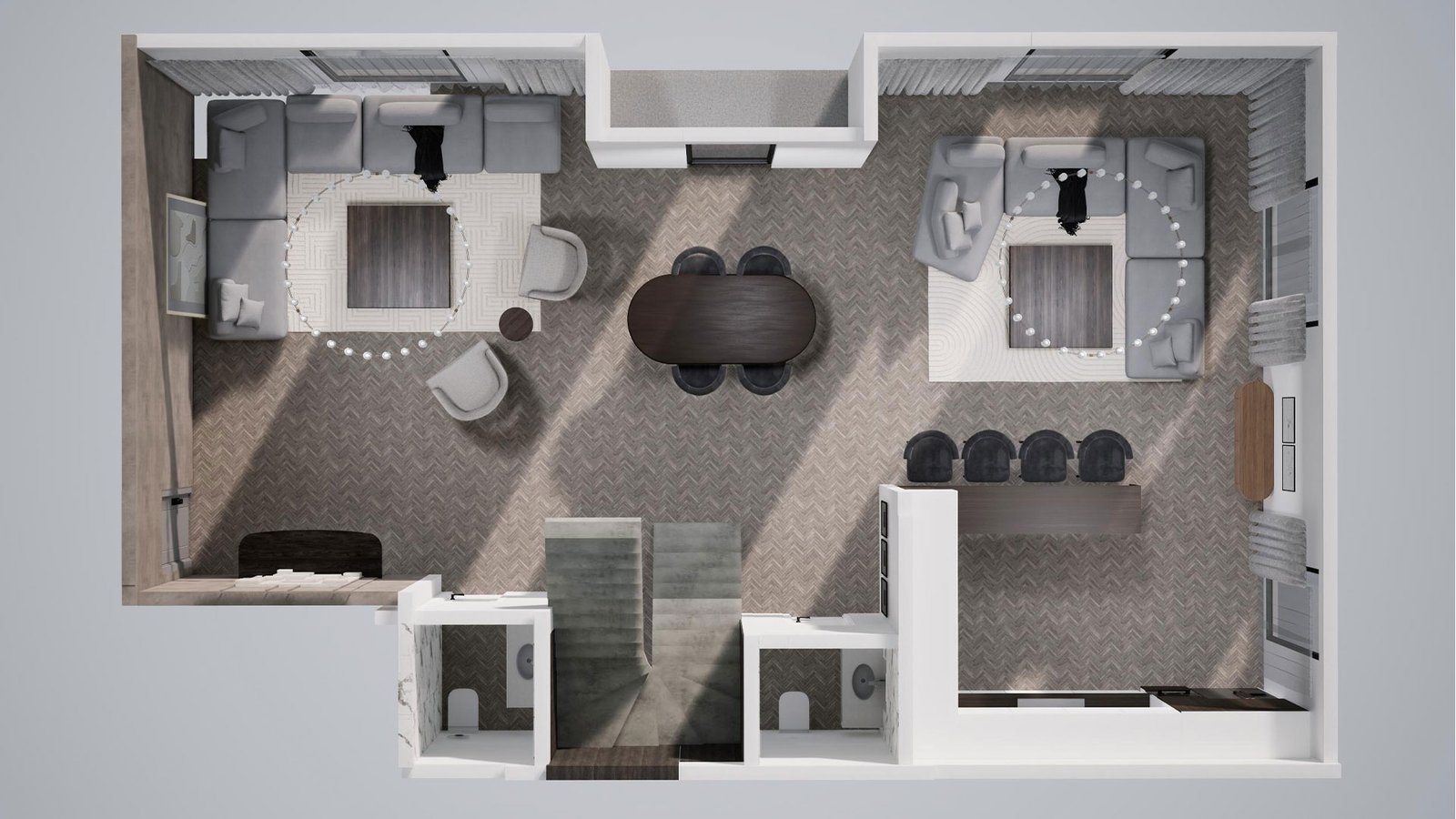
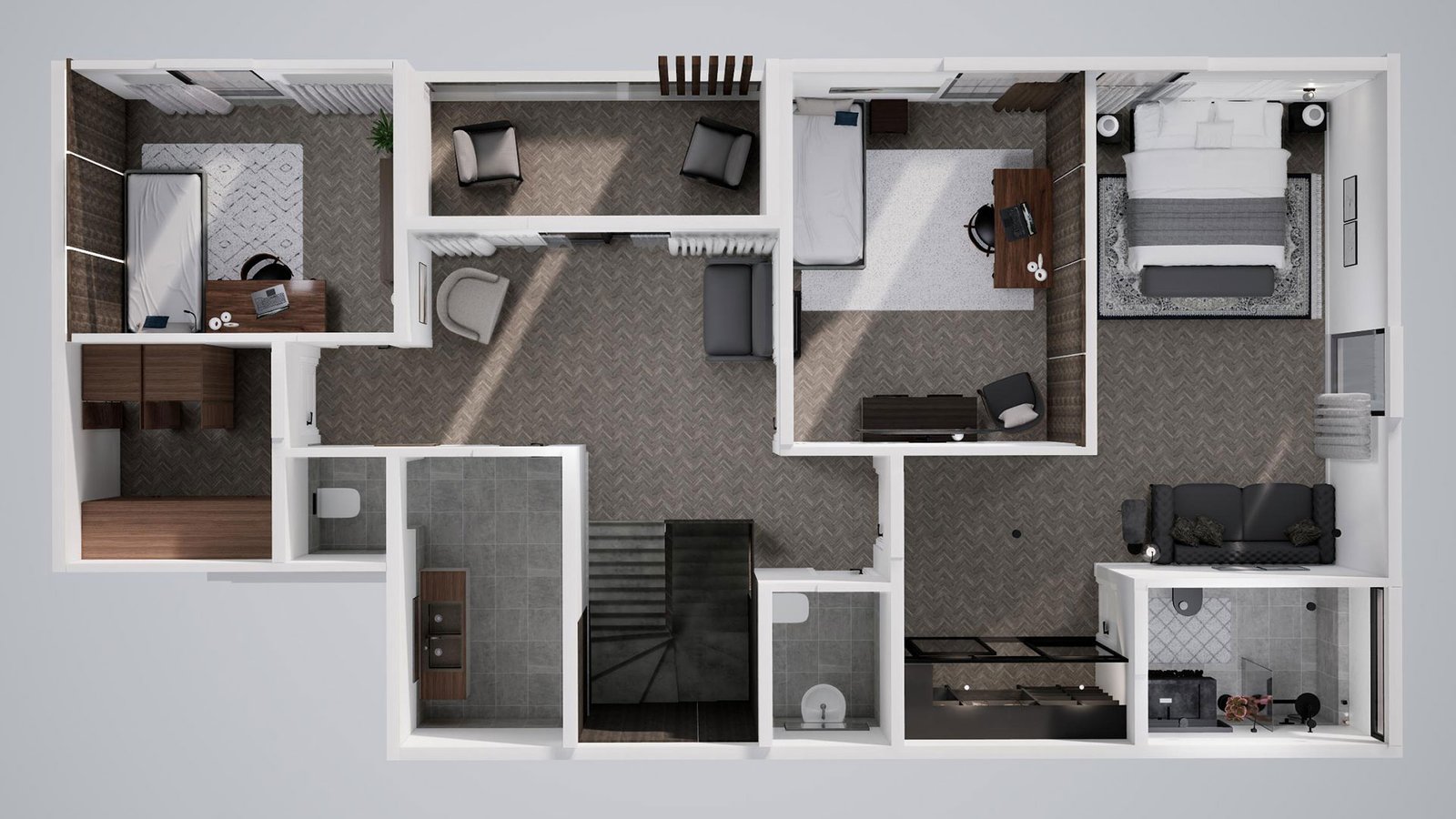
Apartment consists of ground floor in addition to main facade.
- Floor : Ground Floor
- Total Area : 168 Square Meters
- Parkings : 1
- Rooms : Master Suite + 2 Bedrooms + Maid's Room
- Bathrooms : 4
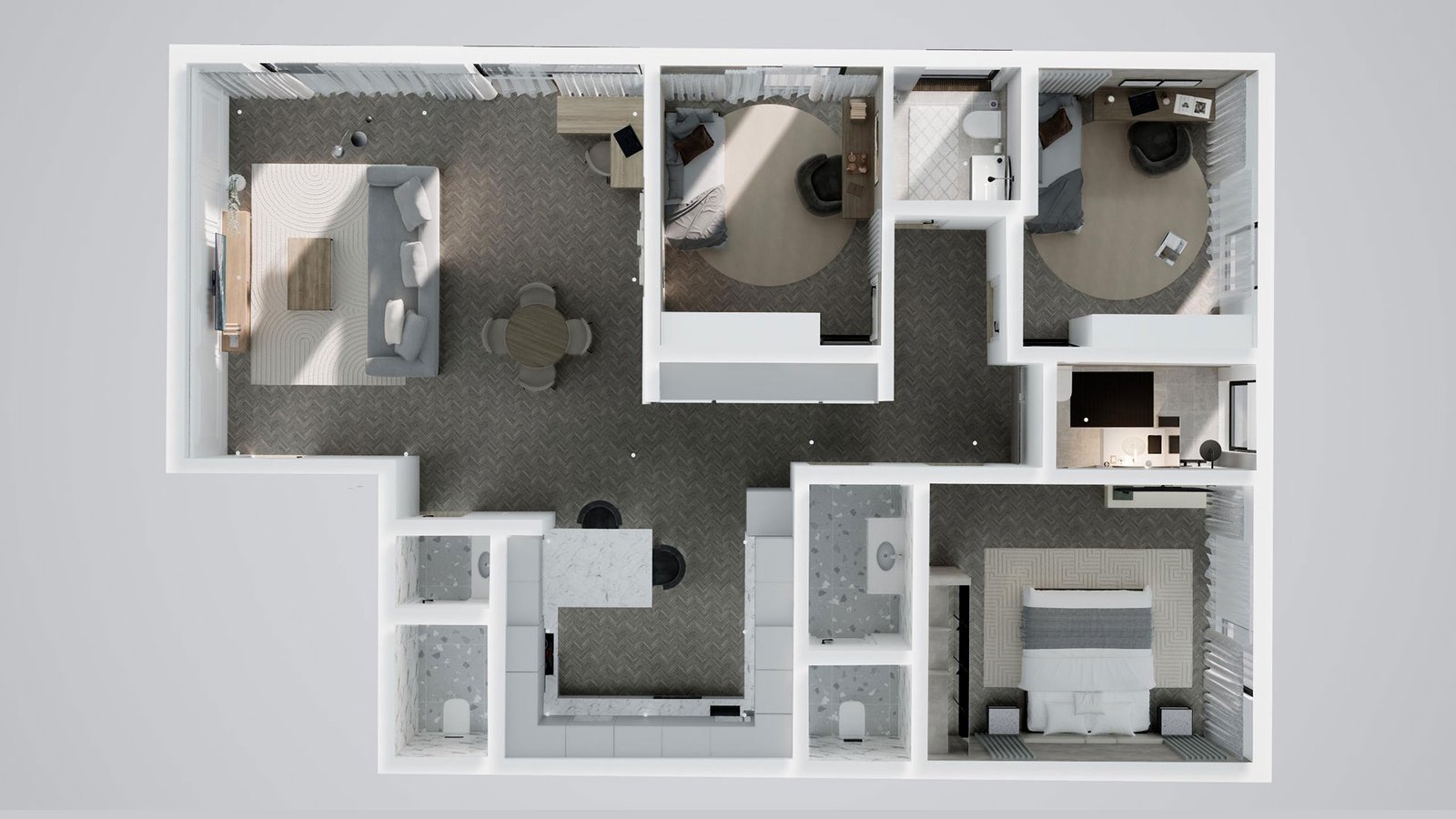
Apartment consists of ground floor with external entrance in addition to rear setback and main facade.
- Floor : Ground Floor
- Total Area : 150 Square Meters
- Parkings : 1
- Rooms : Master Suite + 2 Bedrooms + Maid's Room
- Bathrooms : 4

- Floor : Ground Floor
- Total Area : 132 Square Meters
- Parkings : 1
- Rooms : Master Suite + 2 Bedrooms + Maid's Room
- Bathrooms : 4

Apartment consists of first floor with main facade.
- Floor : First FLoor
- Total Area : 134 Square Meters
- Parkings : 1
- Rooms : Master Suite + 2 Bedrooms + Maid's Room
- Bathrooms : 4
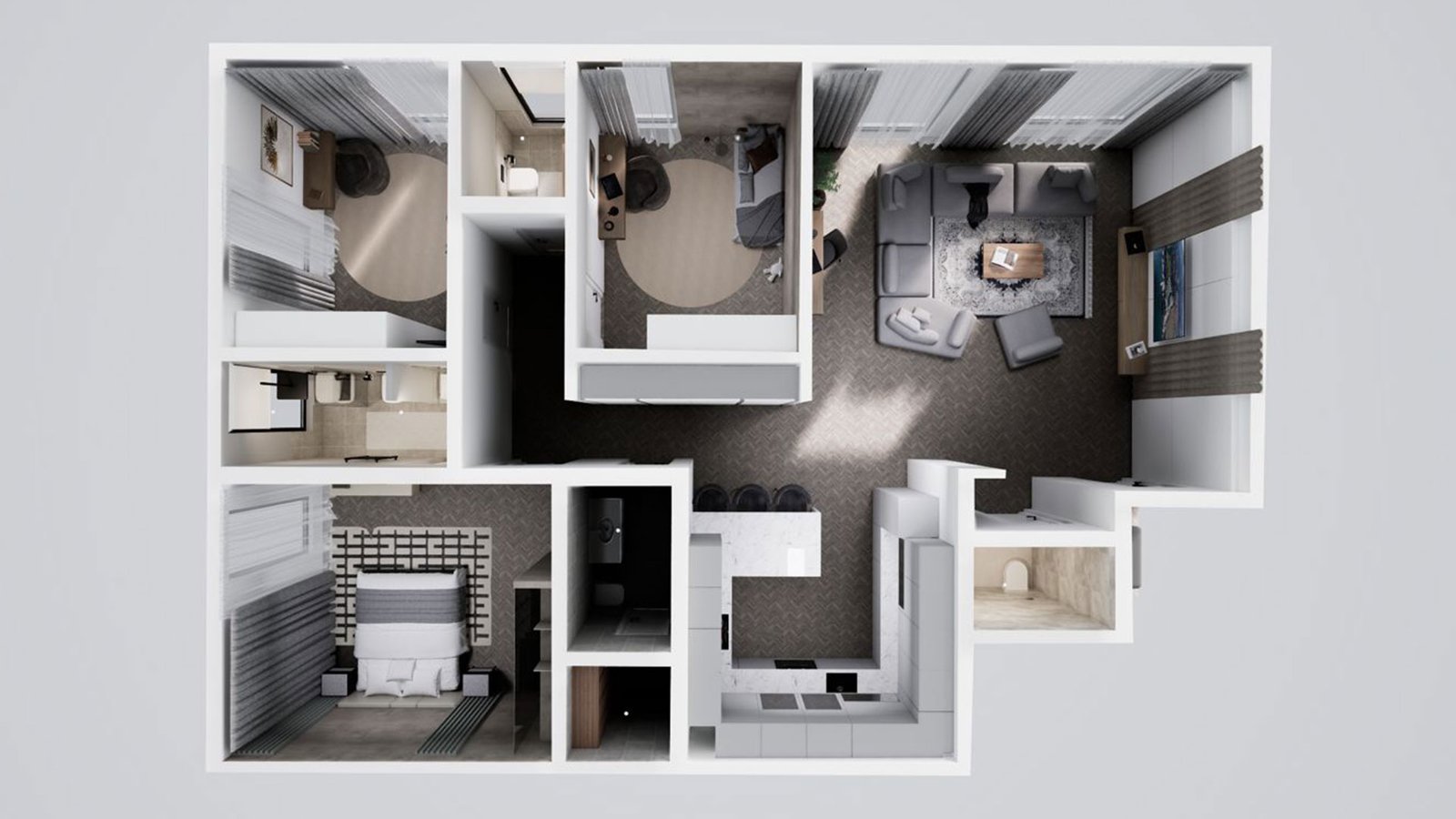
- Floor : Second FLoor
- Total Area : 132 Square Meters
- Parkings : 1
- Rooms : Master Suite + 2 Bedrooms + Maid's Room
- Bathrooms : 4

Apartment consists of Second floor with main facade.
- Floor : Second Floor
- Total Area : 134 Square Meters
- Parkings : 1
- Rooms : Master Suite + 2 Bedrooms + Maid's Room
- Bathrooms : 4
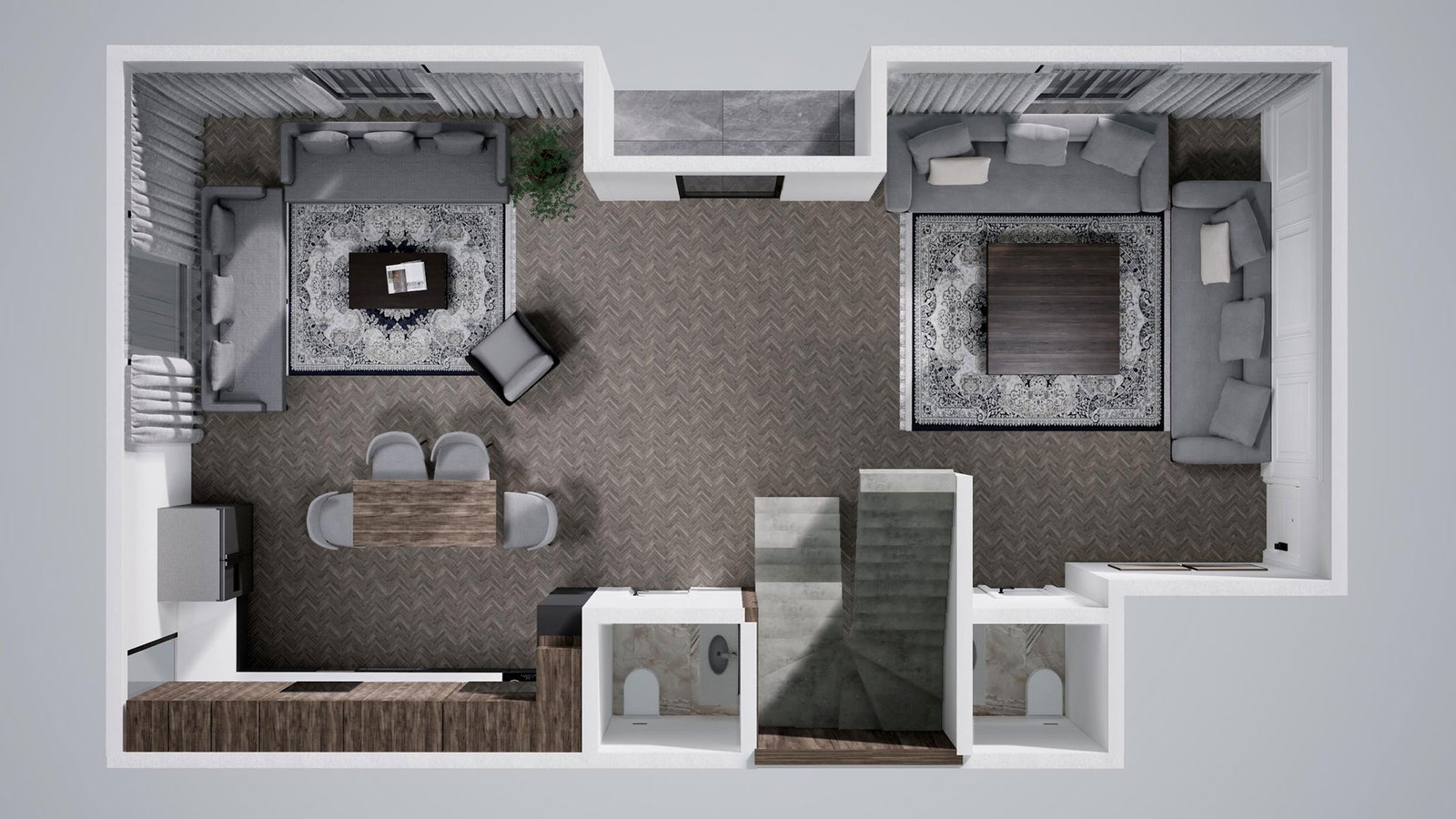
Apartment consists of 2 floors (second and third floors) with private roof in addition to two entrances on two floors, balcony and main facade.
- Floor : Second Floor + Third FLoor + Private Roof
- Total Area : 313 Square Meters
- Parkings : 2
- Rooms : Master Suite + 2 Bedrooms + Maid's Room
- Bathrooms : 5
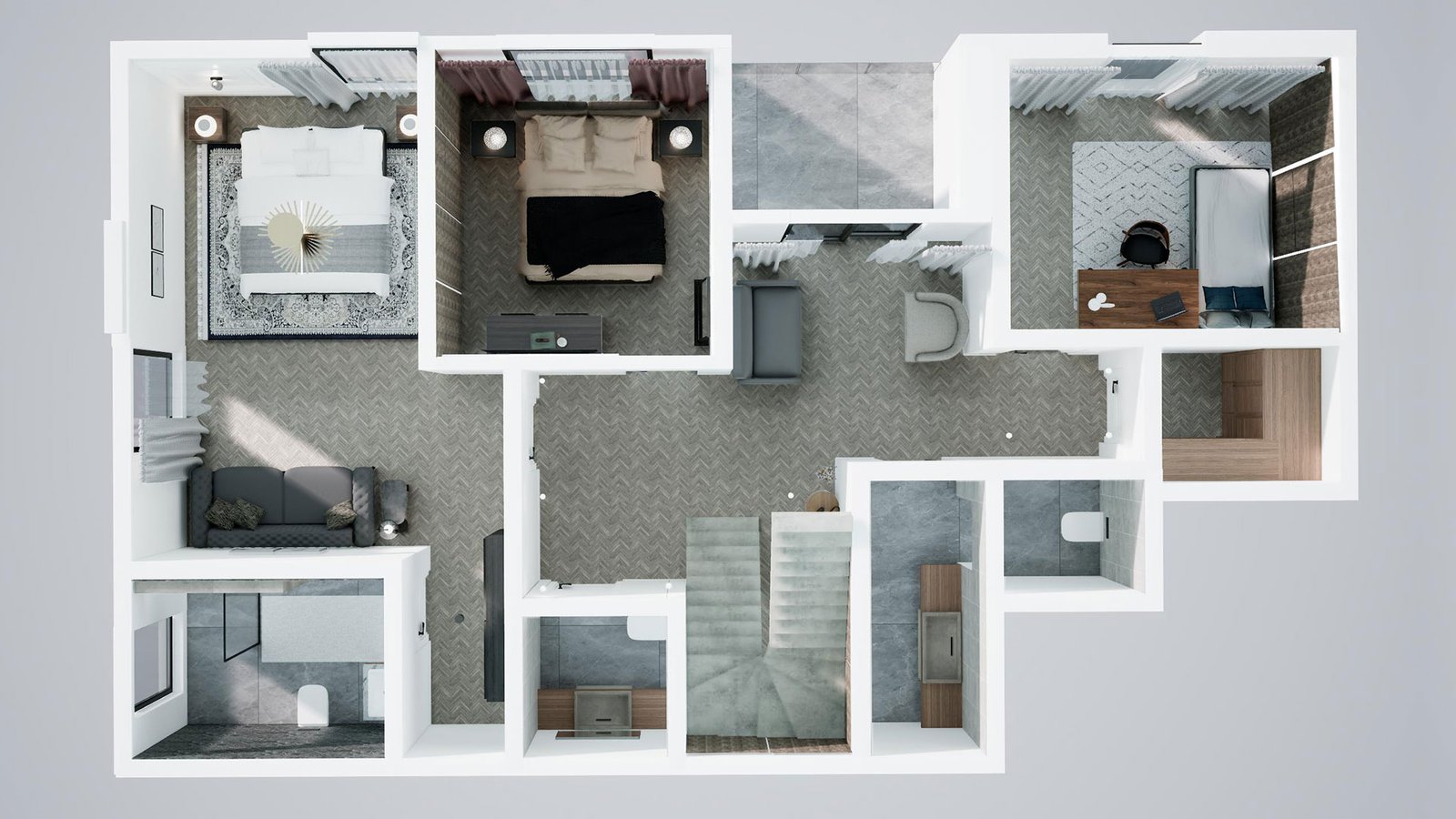
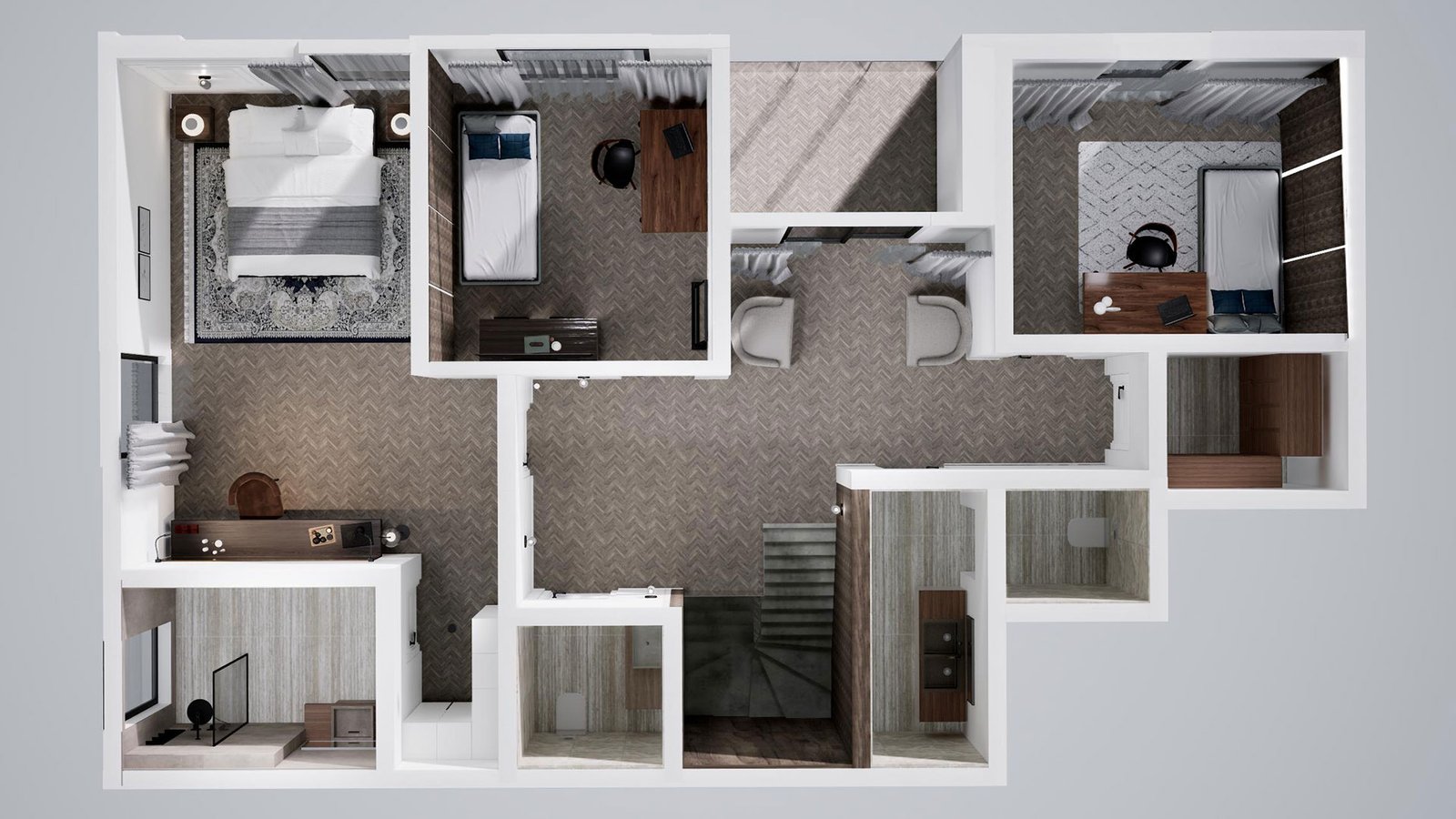
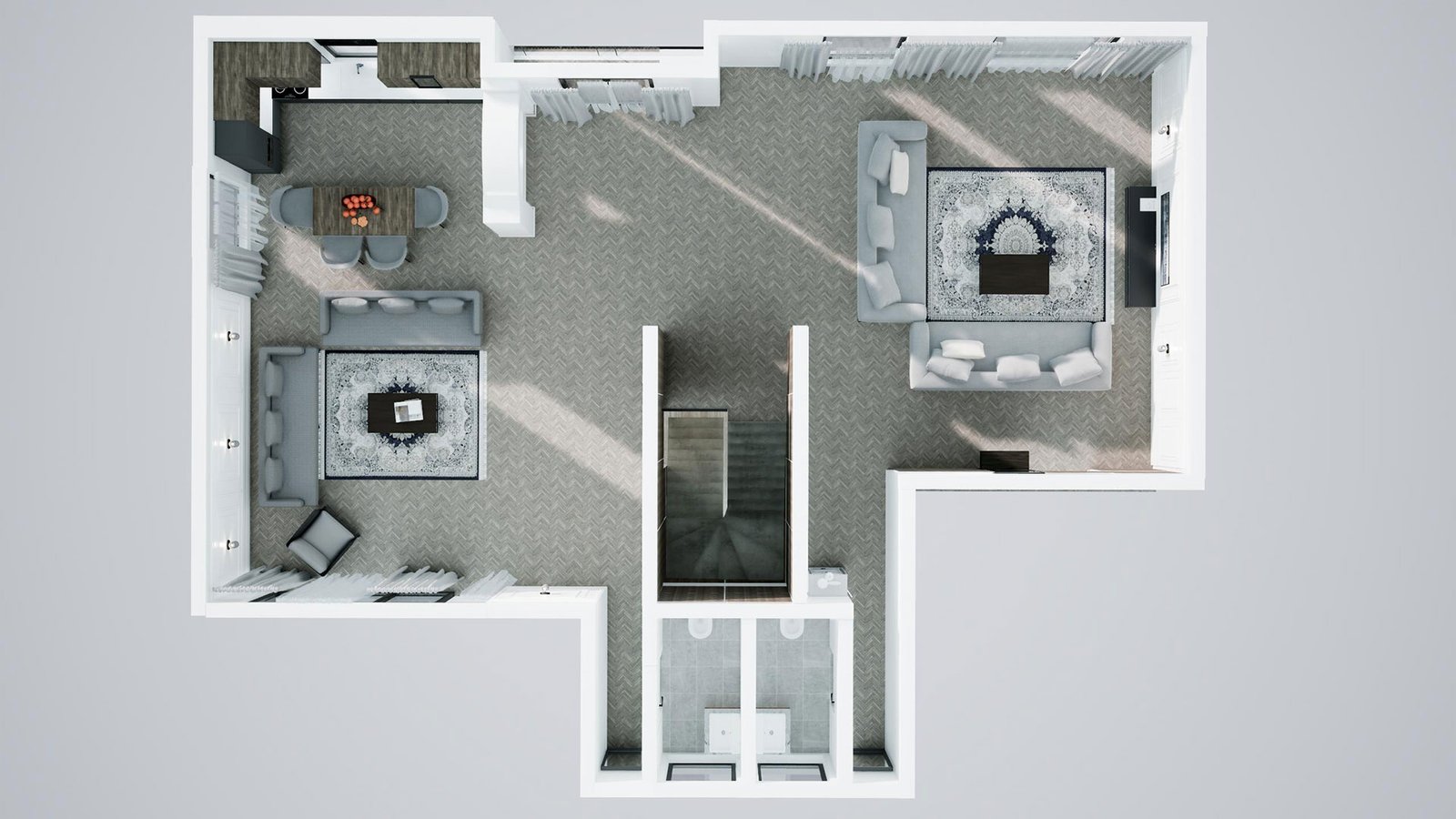
Apartment consists of 2 floors (second and third floors) with private roof in addition to two entrances on two floors, balcony and corner main facade.
- Floor : Second Floor + Third FLoor + Private Roof
- Total Area : 340 Square Meters
- Parkings : 2
- Rooms : Master Suite + 2 Bedrooms + Maid's Room
- Bathrooms : 5
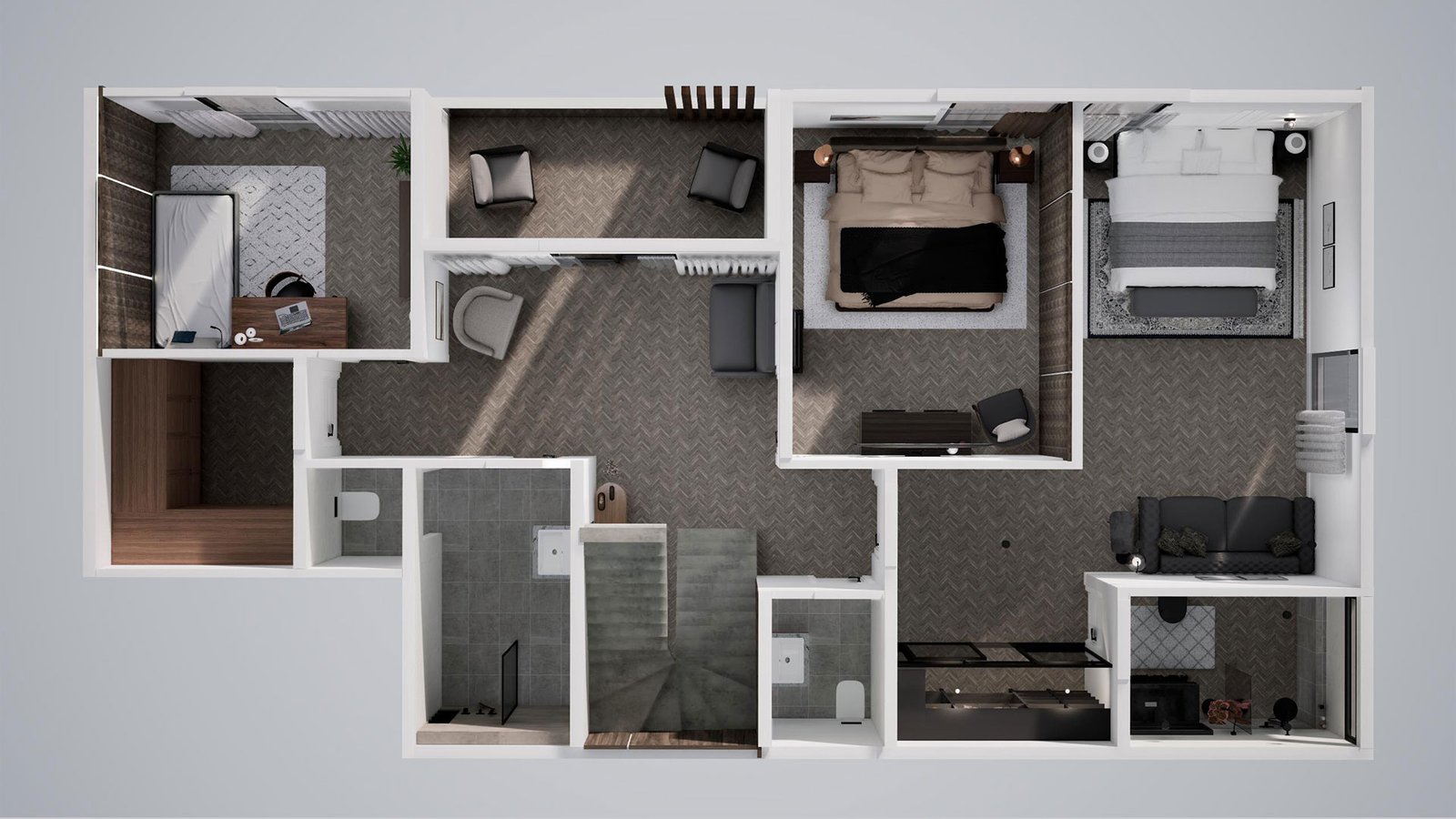
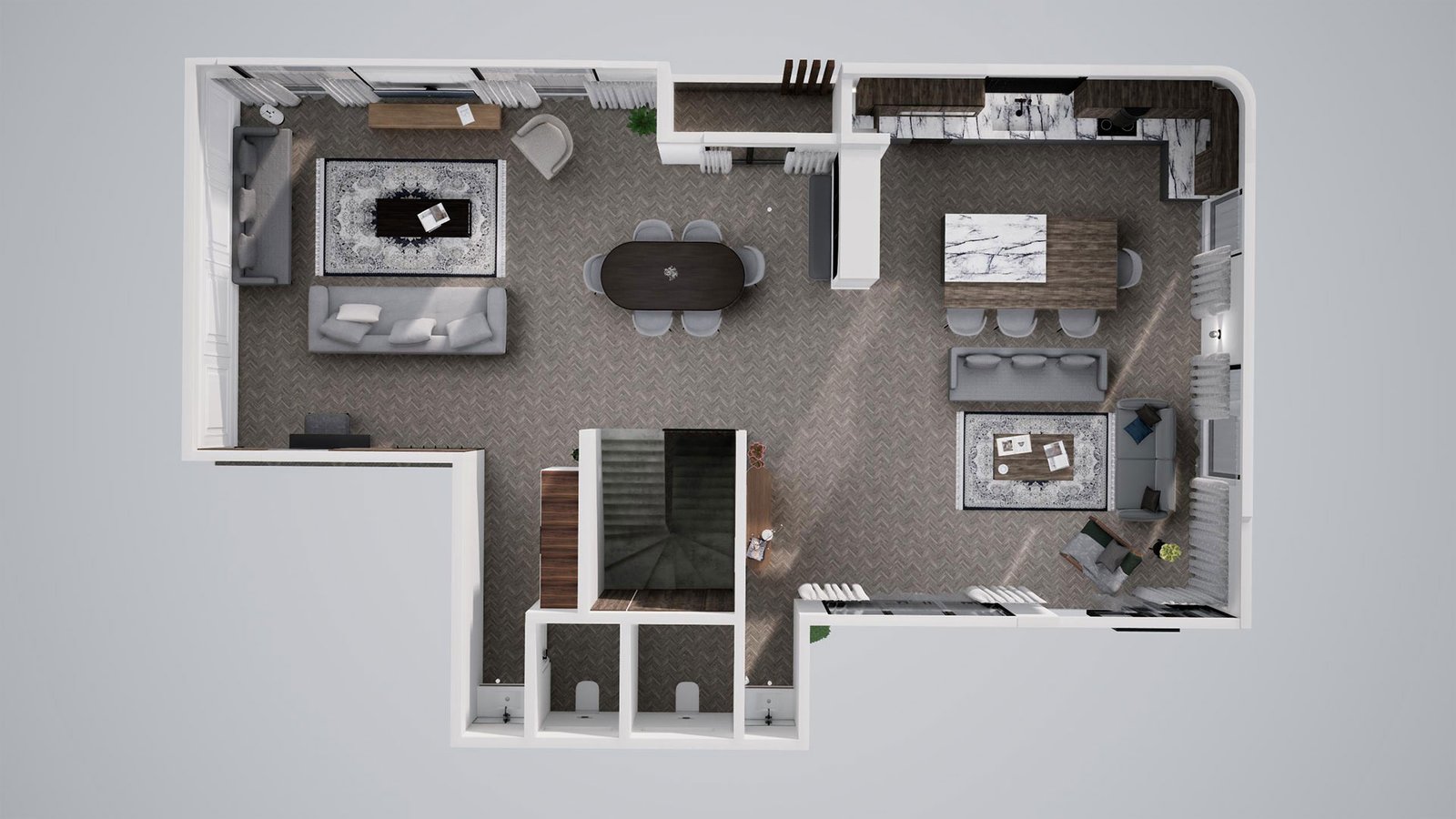
Property Amenities

Hidden and split Air Conditioning

Terrace and Balconies

Special Roofs and Backyards

Small Comunity

Duplex Apartments

Maid Room wiith Bathroom and Laundry

Private Parking

Private ground water Tank for each Apartment

Smart Entrance

Security Cameras

American Kitchen

Hidden Water Heaters

Panoramic View

Powerful Odor Extraction System for Kitchens

optical fibers Establishment

Anti-glare LED lighting

thermally tempered glass (Securit), double, sector 24

Hidden siphons

Dynamo and pressure device plunger
We have a passion for making a positive difference in the world of real estate, and we are committed to continuous innovation to ensure excellence in every project we deliver.
After-Sales Services
Free Services for the First Year
Maintenance and Follow-up of Tanks and Pumping Machines
Maintenance and Cleanliness of Elevators and Public Corridors
Pay the Public Electricity Meter Bills
Pay the Public Water Bill
Project Guarantees
- The structural structure is guaranteed for 10 years by Malath Insurance Company
- Elevators have a two-year warranty with maintenance, and a 20-year motor warranty from Alaa Al-Jazeera Company
- Fire extinguishing system guarantees two years Gulf Emergency Safety
- The air conditioner has a comprehensive warranty for two years and a five-year warranty on the compressor from Al-Bakr Air Conditioning Company
- The plumbing network is guaranteed by Al-Murjan Al-Aseel Foundation
- Electrical installations are guaranteed by Al-Mourjan Al-Aseel Foundation
- Retaj Najd waterproofing has a ten-year guarantee
- Retaj Najd thermal insulation has a ten-year guarantee
- Doors have a five-year guarantee from Al-Fil Carpentry

